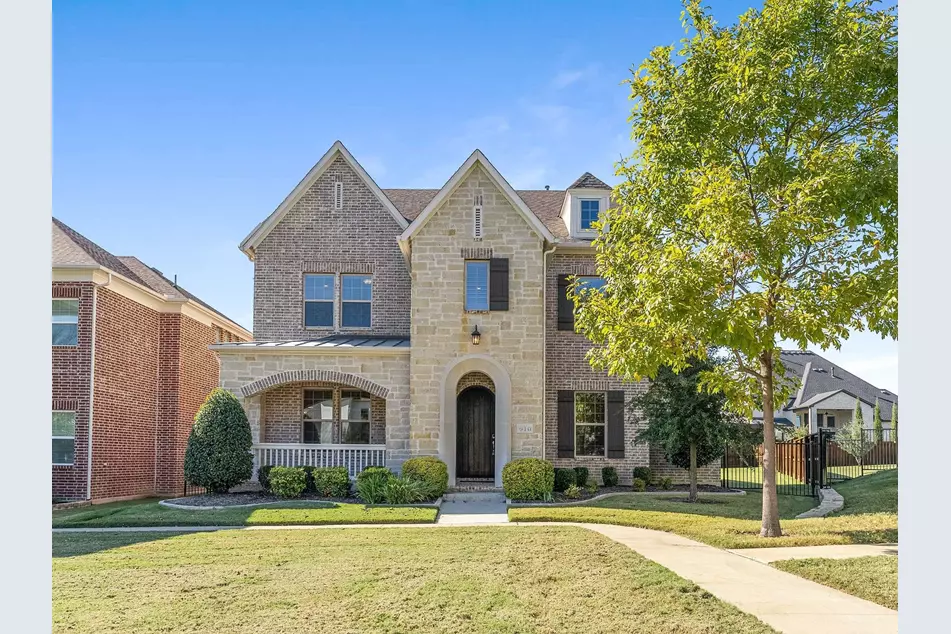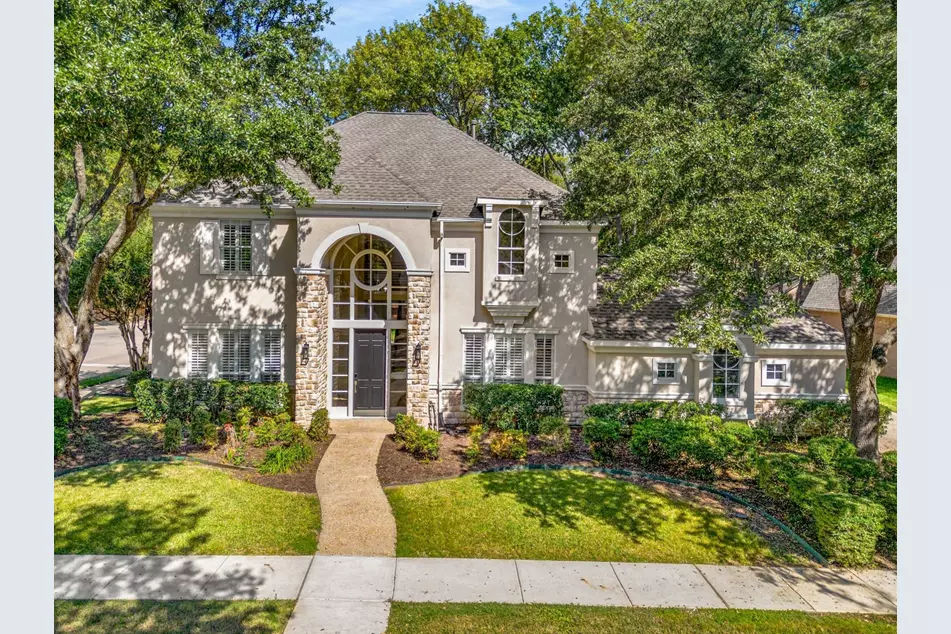6509 Roundrock Trail, Plano, TX 75023
$564,000
- PRICE
- $564,000
- MLS NUMBER
- MLS: 21054172
- SQUARE FOOTAGE
- 3,100 Sq. Ft. /(tax)
- SUBDIVISION
- HUNTERS CREEK ESTATES PHASE TWO
- ROOM COUNT
- 4 Beds / 3 Full Baths / 0.17 Acres / 2 Car Garage
- SCHOOLS
- See Features Below
- YEAR BUILT
- 1994
- LOT SIZE
- 0.17 Acres
Questions? / Schedule Showings?
Contact Jane North Texas Realtor Jane Clark offers 6909 Roundrock Trail, Plano, TX 75023
Article Created by: Jane Clark, Realtor
Property Location
Download PDF Graphics
About Jane
Related Homes
Related Currently Available Homes

910 Marie Dr Allen, TX 75013

1421 Red Oak Circle, Farrmersville, Texas 75442




























