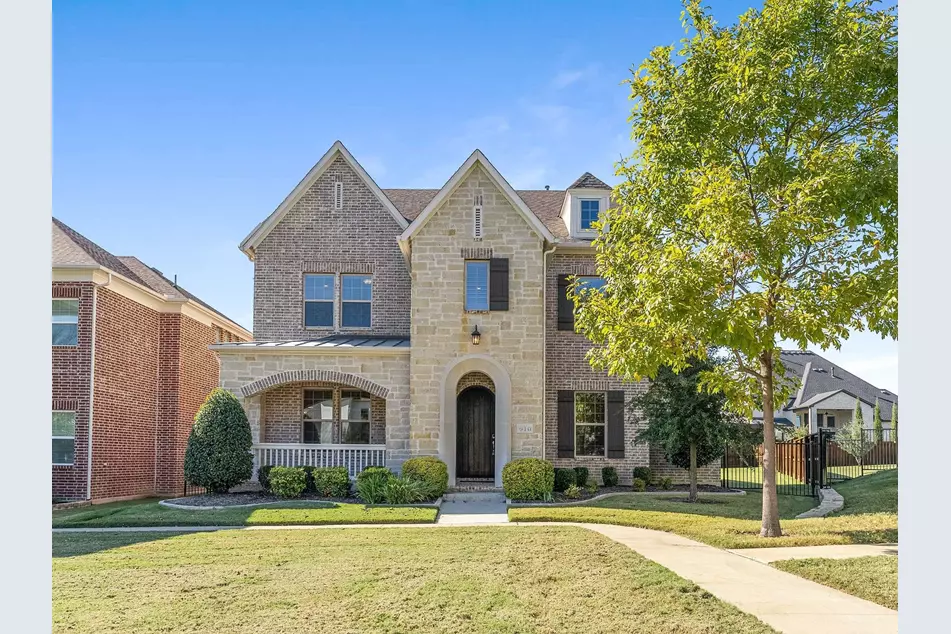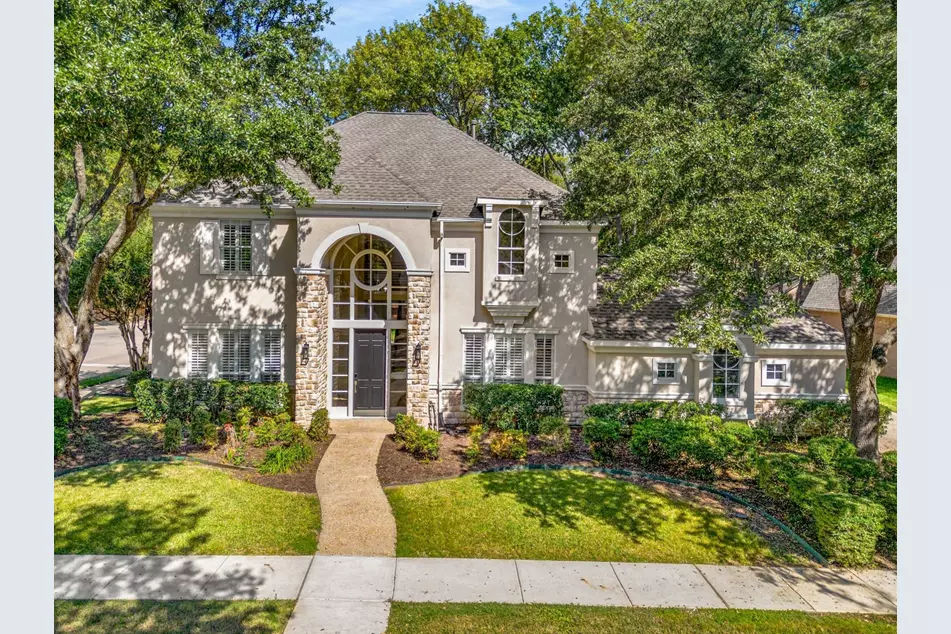3228 Saddle Brook Road, Celina, Texas 75009
$1,399,000
- PRICE
- $1,399,000
- MLS NUMBER
- MLS: 20931496
- SQUARE FOOTAGE
- 4,177 Sq. Ft. /(tax)
- SUBDIVISION
- Mustang Lakes
- ROOM COUNT
- 4 Beds / 3 Full Baths / 2 Partial Baths / 0.28 Acres / 3 Car Garage
- SCHOOLS
- See Features Below
- YEAR BUILT
- 2021
- LOT SIZE
- 0.28 Acres
Questions? / Schedule Showings?
Contact Jane North Texas Realtor Jane Clark offers 3228 Saddle Brook Road, Celina, Texas 75009
Article Created by: Jane Clark, Realtor
Article Created by: Jane Clark, Realtor
Amenities you will find inside!
Backyard Paradise Meets Upscale Living in Mustang Lakes! Imagine stepping into your own private oasis. This show-stopping home begins with a resort-style pool featuring a spa, tranquil waterfall, and sunken seating area-perfect for entertaining guests.
We are sure you will love this beautiful Celina Texas house for sale
GENERAL
- Price: $1,399,000
- HOA FEE: $154/month
- Taxes: $23,114
- Status: Active
- Type: Single Family
- Source: NTREIS
- MLS ID: 20931496
INTERIOR
- Interior Features: Chandelier, Cathedral Ceiling(s), Decorative/Designer Lighting Fixtures, Double Vanity, Eat-in Kitchen, High Speed Internet, Kitchen Island, Open Floorplan, Pantry, Smart Home, Cable TV, Vaulted Ceiling(s), Walk-In Closet(s), Wired for Sound
- Fireplace: Yes
- Number of Fireplaces: 1
- Fireplace(s): Family Room, Gas, Gas Starter
- Appliances: Built-In Refrigerator, Double Oven, Dishwasher, Electric Oven, Gas Cooktop, Disposal, Microwave, Range, Some Commercial Grade, Vented Exhaust Fan, Wine Cooler
- Flooring: Carpet, Hardwood, Marble, Tile
ROOMS
bathrooms
- Total Bathrooms: 5
- Full Bathrooms: 3
- Half Bathrooms: 2
bedrooms
- Total Bedrooms: 4
other rooms
- Laundry: Washer Hookup, Electric Dryer Hookup, Laundry in Utility Room
ADDITIONAL INFORMATION
- Shared Pool: Yes
- Pool: Yes
- Pool Description: Heated, In Ground, Pool, Waterfall, Community
- Spa: Yes
- Spa Description: Hot Tub
- Security/Safety: Carbon Monoxide Detector(s), Smoke Detector(s)
EXTERIOR
- Exterior Features: Private Yard, Rain Gutters
- Porch/Patio/Deck: Patio, Covered
PARKING
- Garage: Yes
- Attached garage: Yes
- Garage Spaces: 3
- Covered Spaces: 3
- Parking Features: Door-Multi, Driveway, Garage Faces Front, Garage, Garage Door Opener, Oversized, Storage, Tandem
LOCATION
- County: Collin
- Subdivision: Mustang Lakes Ph 3b
- Driving Directions: See GPS
SCHOOL INFORMATION
- Elem School District: Prosper ISD
- Midd School District: Prosper ISD
- High School District: Prosper ISD
- Elementary School: Sam Johnson
- Middle School: Lorene Rogers
- High School: Walnut Grove
COMMUNITY
- Association: Yes
- Assoc. Name: Mustang Lakes HOA
- Assoc. Fees Include: All Facilities, Association Management, Maintenance Grounds
HEATING & COOLING
- Central air: Yes
- Air Conditioning: Yes
- Cooling Type: Central Air, Ceiling Fan(s), Electric, ENERGY STAR Qualified Equipment
- Heating Type: Central, ENERGY STAR Qualified Equipment, Fireplace(s), Humidity Control
UTILITIES
- Sewer: Public Sewer
- Water: Public
- Cable Available: Yes
- Utility Description: Sewer Available, Water Available, Cable Available
STRUCTURAL INFORMATION
- Property Detached: Yes
- Architectural Style: Detached
- Structure Type: House
- Detached/Attached: Detached
- Roof: Composition
- Windows: Bay Window(s)
- Stories/Levels: 2
- Living Area: 4,177 Sq. Ft.
- Year Built: 2021
LOT FEATURES
- Lot Size (Acres): 0.28
- Lot Size (Sq. Ft.): 12,196.8
- Sidewalks: Yes
- Lot Features: Cul-De-Sac, Landscaped, Subdivision, Sprinkler System
- Fencing (Description): Brick, Back Yard, Privacy, Wood
GREEN FEATURES
- Energy Efficient: Appliances, HVAC, Lighting, Water Heater, Windows
FINANCIAL CONSIDERATIONS
- For Sale/Rent/Lease: For Sale
- Association Fee: $154
- Assoc Fee Freq.: Monthly
- Tax Amount: $23,114
DISCLOSURES AND REPORTS
- Legal Description: MUSTANG LAKES PHASE 3B (CCL), BLK V, LOT 56
- Exclusions: All wall-mounted flat screen TVs, all window treatments
- Property ID: R1204200V05601
- Block: V
- Lot Number: 56
Property Location
Download PDF Graphics
About Jane
Could not have done this without you Jane. My husband and I are so grateful for your help and guidence. Best move we have ever had. Trouble free closing and we were safe and comfortable every step of the way

Charles and Christi Tvebaugh
Related Homes
Related Currently Available Homes

910 Marie Dr Allen, TX 75013

1421 Red Oak Circle, Farrmersville, Texas 75442

































